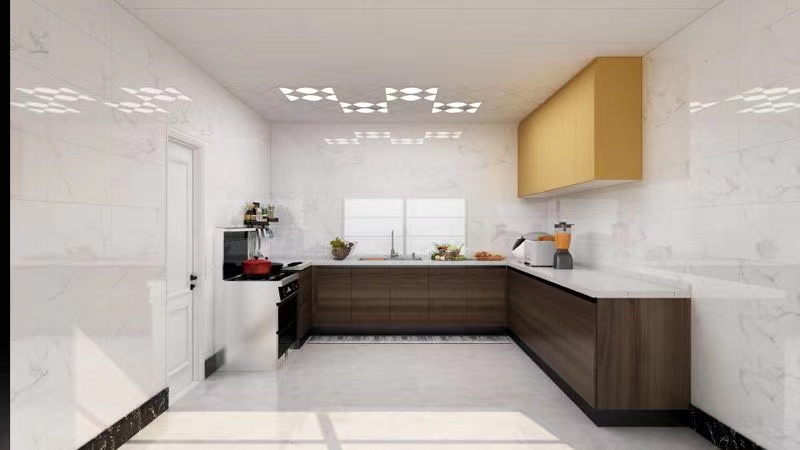The cabinets with A-shaped, L-shaped and U-shaped layout are suitable for small and medium-sized households. The specific size of your kitchen depends on which one is suitable. Today, I will mainly share the U-shaped layout scheme.
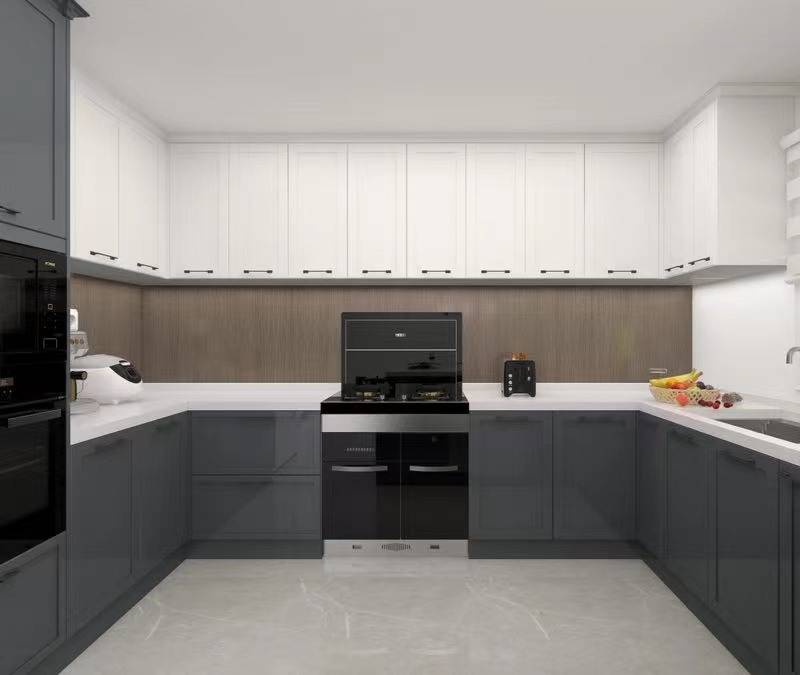
The U-shaped cabinet layout mainly depends on the overall space of the kitchen. If there is enough activity space for the cabinet at the left and right plus the middle position, you can choose the U-shaped layout. Some friends will ask: if I make a U-shaped cabinet, I would like to put the refrigerator in the kitchen, is there no floor. This is indeed the drawback of the u-cabinet, but if you want to put the refrigerator here, one side of the u-cabinet can be made shorter. After all, everything has its advantages and disadvantages. You have to give up some to get some, because the space is so large. If your refrigerator is placed outside, you can customize a complete U-shaped cabinet.
U-shaped cabinets are generally designed in a square kitchen. After all, enough cabinet space needs to be left on both sides, and the width of the kitchen must be appropriate.
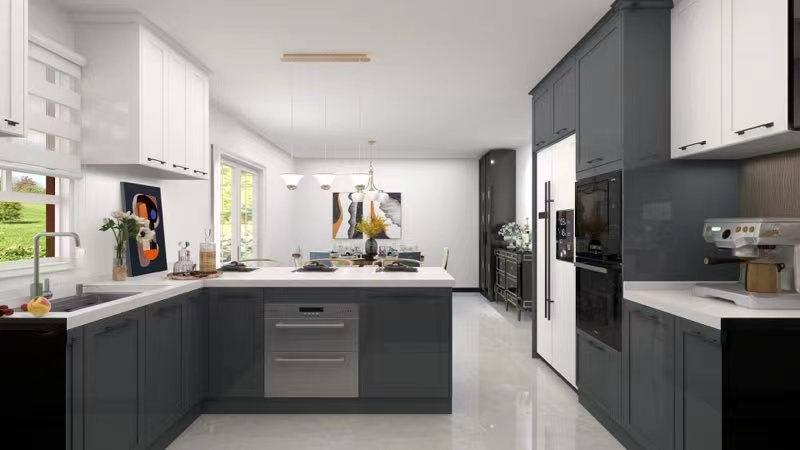
The U-shaped cabinets designed for the long kitchen can only leave a space for one person to pass through, which is enough for ordinary use. However, the operating line will be too long, depending on personal needs.
Next, I would like to share with you the advantages of customizing the U-shaped layout of cabinets?
First, from the dynamic line, the definition of a good cabinet is not only its own quality, but also the convenience of use, which makes cooking easier for chefs. This is also the main reason why they choose custom cabinets. It not only refers to the use of space, but also the quality and comfort of cabinets.
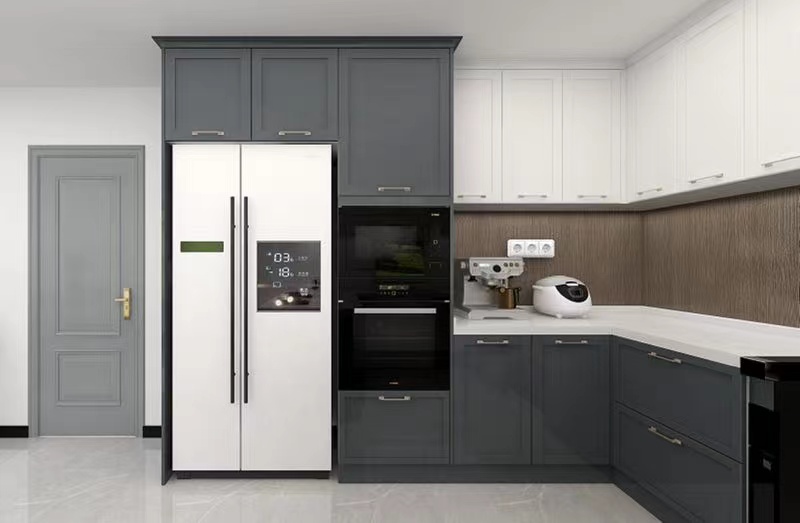
With the U-shaped cabinet layout, the cook can wash, cut and stir fry vegetables only by standing at one point, and the moving position is very short. Some friends are worried that the smoke stove is too close to the Dragon basin. They are worried that the stove is stained with water, so they can also design the pros and cons. It is very convenient to turn around from washing vegetables to cutting vegetables to frying vegetables. There is still a short distance between the kitchen faucet basin and the smoke stove of the general design U-shaped cabinet, so there is no need to worry about the problem that the stove will be stained with water.
The U-shaped cabinet covers a large area, so it is not suitable for the kitchen with too small space. Even if you can install it, it will either affect the moving line or the space becomes crowded. But for those who can pack, the storage space has increased a lot. In addition to the window position, there is no need to make a hanging cabinet in the hanging cabinet design. The other two sides can be made a hanging cabinet. Just note that the hanging cabinet for the range hood should leave a position to pack the range hood. The benefits have been shared by our family before. You can search and read.
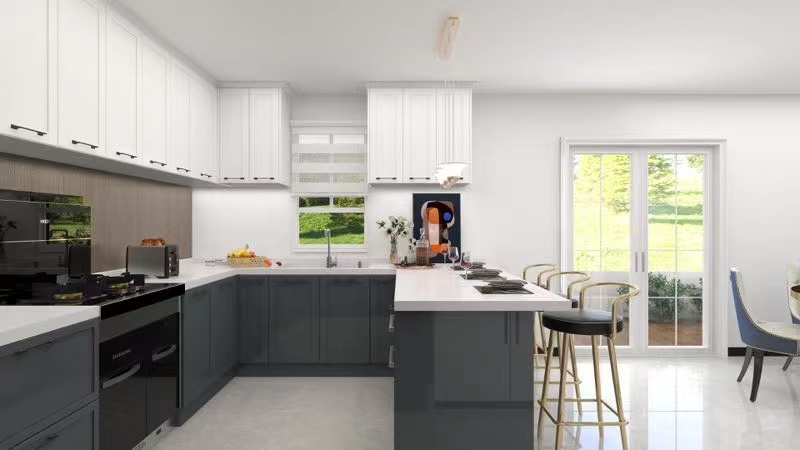
For those who have a small kitchen area and can customize U-shaped cabinets, there is no need to design a fully sealed cabinet for the hanging cabinet. You can make some partitions or leave some space for an open grid. Some commonly used items can be put here, which is also convenient to take.
